Opublikowane na: Mława (mlawa.pl)
Autor: root@npc.pl
Sightseeing And Historical Monuments Of Mława
Mława's Park
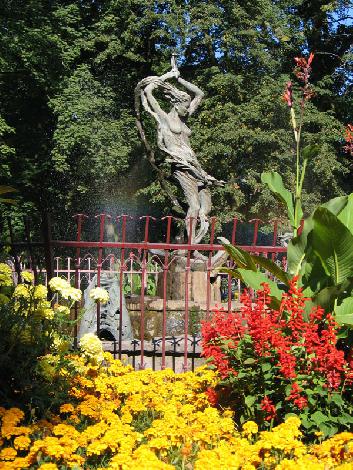 [1]
[1]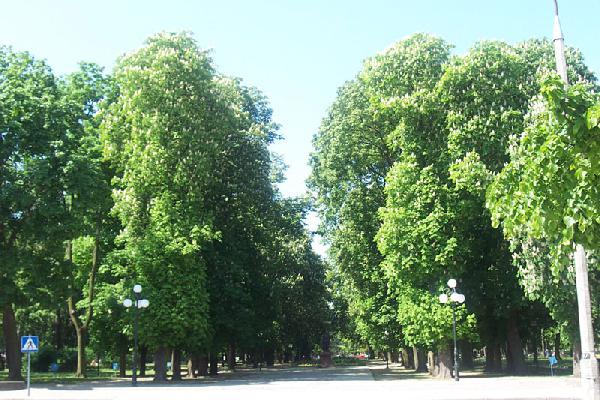 [2]
[2]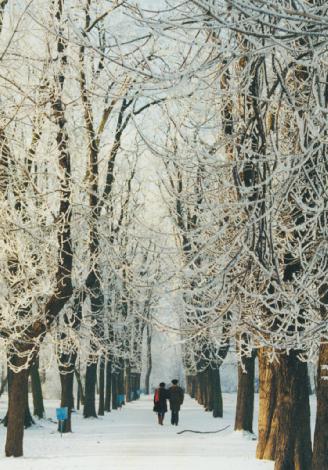 [3]
[3]
The history of Mława's municipal park goes back to the XIX century. At that time there were many Russians in Poland. And for the Russians there was a wooden Orthodox church built in the New Marketplace in 1879. Right next to it, pope's house surrounded by a garden was erected. Eighteen years later, that is in 1897, this area was reshaped and changed into a leisure garden called "The Lounge of Mława". Various events, such as lotteries and games, took place there. The name remained unchanged until 1939. The layout of the garden was not related to the urban layout in any way. From that time some kinds of trees were preserved such as palm maples, ashes, silver and ruby maples. The area to the right of an alley was used as a market. In the year 1914 in that place an oak was planted to commemorate the liberation. Since that day its name has been "The Liberation Oak". In 1925 the Orthodox church was pulled down and its place was marked with a lawn in the shape of a cross with three even arms. The immediate surrounding of the cross was a leisure garden. In 1930 the remaining part of the left side was included in the park. With this decision the area of the garden increased to its current size displacing a square called the New Market. In 1935 at the junction of Sienkiewicza St. and Wyspiańskiego St there was a tennis court built, the court that exists even nowadays. After the World War Two the name of the park was changed into J.Stallin Park. In 1950 in the middle of the commemorative cross a fountain was built. In spite of many changes the part including the fountain along with the lawns surrounding it make this place symmetrical and because of that- closest to the original idea of this place's layout. The park changed its name again in 1956 to Dąbrowszczaków Park. This name is still used. The new elements of the park are: the monument of Józef Piłsudski (situated in a place of Russian Soldiers Monument) and a playground for children. The public park in Mława is a green enclave within the urbanized town.
Marketplace of Mława
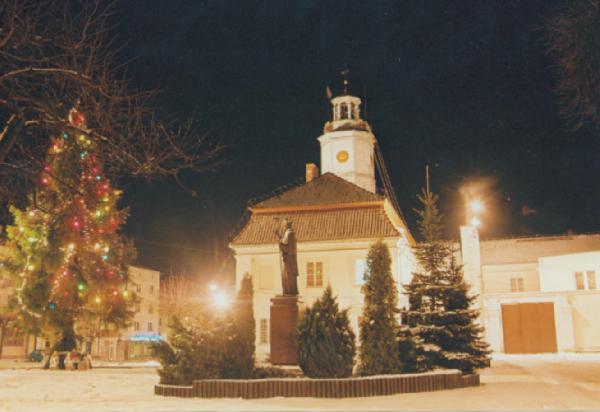 [4]
[4]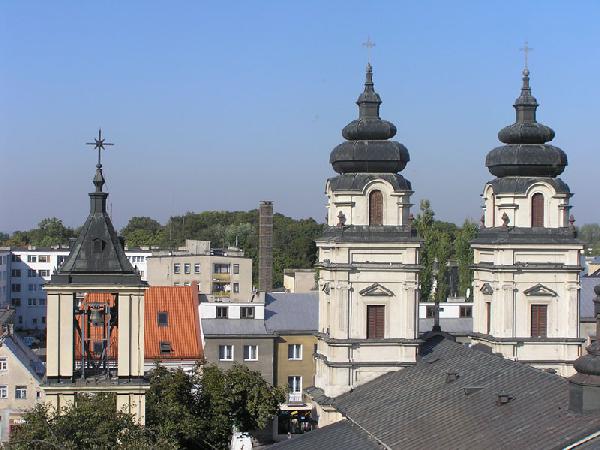 [5]
[5]
| Mława's marketplace used to be the most important part of the town determining the existence of the city. Whole life was concentrated in the marketplace area. Trade fairs, the main base of Mława's existence, took place here. In the marketplace capital punishment (beheading) was executed because of the fact that Mława had a "sword privilege". If the sentence was approved by a royal starost, there was a pillory ready here. |
| In the centre there were the town hall and the parish church located. The town hall was founded after the year 1545 as in that year king Zygmunt I Stary issued a privilege allowing Mława to build a town hall. The church is supposed to have been erected in 1477. A currently not existing erection plaque, which was placed behind the main altar, confirmed that date. With that, in the second half of XV century at latest the main buildings in the town were set up. |
| Reorganization of the streets leading to the marketplace and the marketplace itself conducted in the past did not cover up a former urban layout. It was World War Two and occupants' deeds that damaged a medieval character of the town centre. During four days at the beginning of September1939 Mława was bombed by air forces and shelled by German artillery. The northern part of the marketplace along with buildings on Niborska St. were destroyed during the war. Changes of the borders of the country after World War Two emphasized a favourable location of the city through which one of the main national roads was marked. The road connected Warsaw with Gdańsk and Olsztyn. This profitable investment, however, destroyed the historical character of the marketplace because of the inlet of the road to the market not through, favourable in this case, Warszawska St but next to it. |
| Presently three streets come to the market forming the south-east corner and creating hereby a complicated junction as well as a spatial discord. Such a solution deprived the market of its role of an independent square and made it just a parking lot by the arterial highway. The marketplace regained its character after constructing a ring road. Then it became a recreational place serving the citizens with its various outlets and restaurants. |
Town Hall
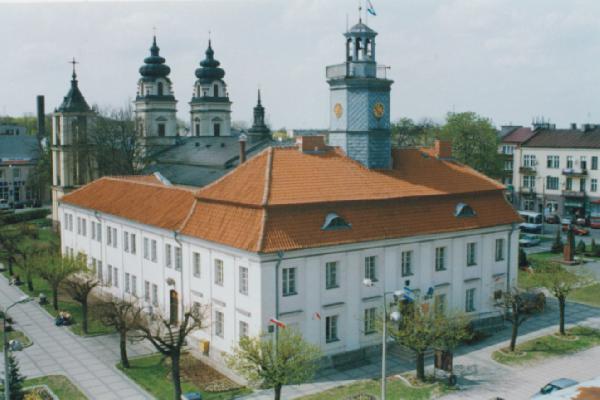 [6]
[6]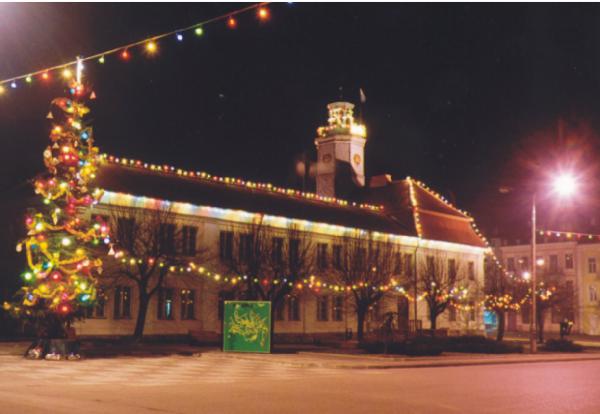 [7]
[7]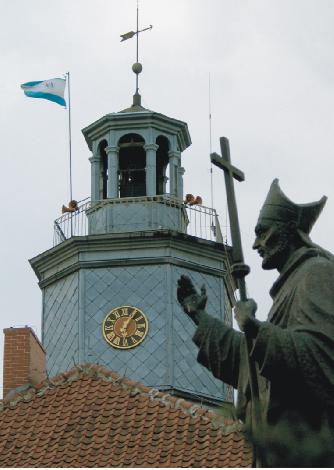 [8]
[8]
The privilege granted by the king Zygmunt I Stary in February 1545 allowed the citizens to build a town hall. The newly built town hall (presumably in a Renaissance style) burnt down in 1692 and was rebuilt again on the basis of a privilege given by the king August II Mocny just to get burnt down once more in 1776. After that accident four wells were built, each of the in another corner of the marketplace. The town hall was rebuilt in 1789 on its old foundations leaving in the corners of the building visible until the present day stones acting as protection. The new town hall was a one- storey building in the style of "modest" baroque with a pseudo-attic roof. Between 1841 and 1836 the existing turret was rebuilt and a clock was placed there. In 1836 at the west wall an annexe was constructed in a form of seven one-storey drapers' stalls. A present layout of the town hall along with the rebuilt turret and the clock installed resembles, from the East side, the original version. Despite many changes a balanced shape of the former building ,with vertical divisions of the elevation and the usage of pilasters emphasizing architectural value of the structure, was preserved.
Holy Trinity Parish Church
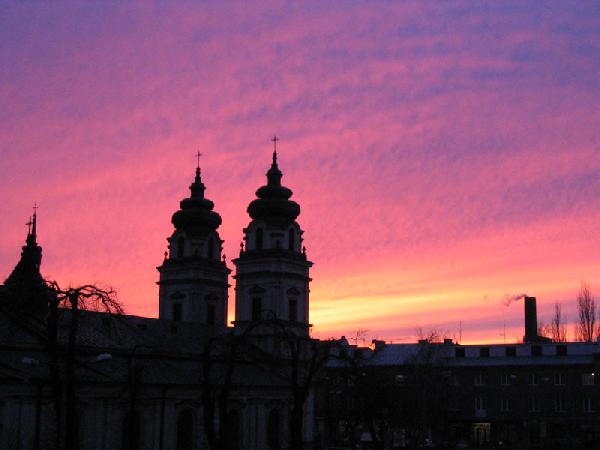 [9]
[9]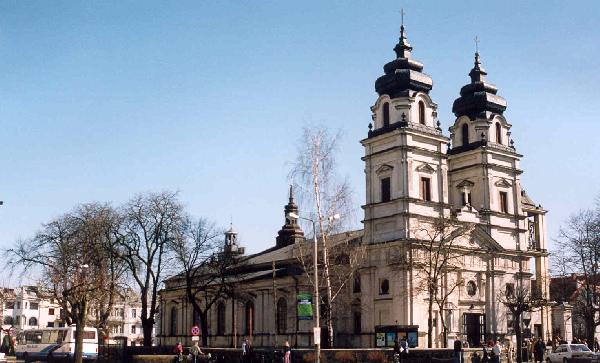 [10]
[10]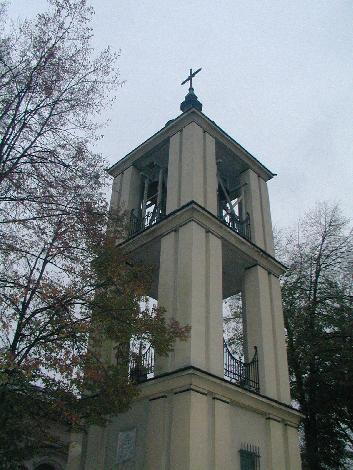 [11]
[11]
| A current structure of the church was created relatively not a long time ago, just 80 years ago. On the basis of source materials, the remains of the walls and church's layout it can be assumed that the brick church was founded in 1477 in the late Gothic style as a single nave structure with a protruding chancel. The only visible elements that can be related to the first building are: a wall between the chancel and the nave and a fragment of a window (now stained glass) situated at the back of the chancel. |
| In 1692 the church burnt down. Missionaries working in the parish rebuilt it in 1712. The next conversion between 1882 and 1886 completely changed the structure- the nave was lowered (only the chancel retained its original height). Two additional aisles, an extension of the existing side chapels, were added. The aisles were connected with the nave by means of arcades. The arcades were formed in the nave after the extension of window holes to the floor level. A new pediment was also build, a facade with two high towers crowned with two onion-shaped finials. There was a vestry built by the chancel and a treasury above the vestry. During the last war numerous damages were done to the church. One of German bombs destroyed the nave and one of the Russian ones damaged the right aisle. A storage room and an assemble place for the citizens being taken away to Germany were organized in the church. The war damages were quickly repaired thanks to determined efforts of the missionaries and other people. |
| The church is constructed in a rectangular shape with three aisles. The church is a brick building built using limestone mortar. The aisles remain open towards the nave with the arcades supported by the between aisle rectangular pillars. The chancel has a close to a square shape. Above the nave there is a flat ceiling with a polychromy. It is worth noticing that traces of an original monochrome polichromy are preserved. There is also a spiral, wooden, carved staircase leading up to the floor above the vestry. The front elevation is behind a stone gate with the grating consisting of two parts. There are also some side gates. |
Saint Wawrzyniec Branch Church
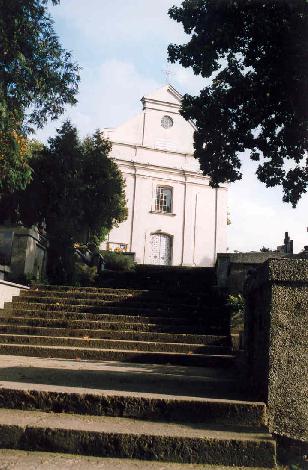 [12]
[12]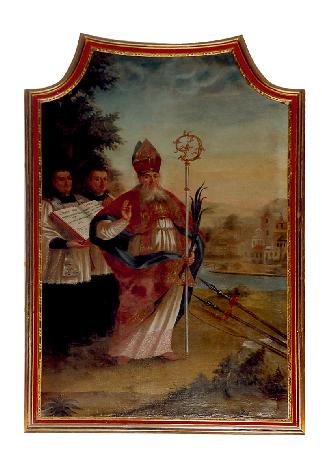 [13]
[13]
Saint Wawrzyniec church is located in the most beautiful viewpoint in Mława- the cemetery hill. At about 1550 Zagórny brothers founded in this place a little church dedicated to the patron of the town. In 1786 missionaries built a new brick church in the place of the old one. It was built in a rectangular shape in a hall church style. On the sides of the chancel, a square vestry with a barrel- cross vault and a church porch were built. In this condition the church survived until this day. A gentle, late baroque and a bit classical elevation of this small church situated on a very picturesque hill is a real architectural jewel of the town.
Art Nouveau tenement houses
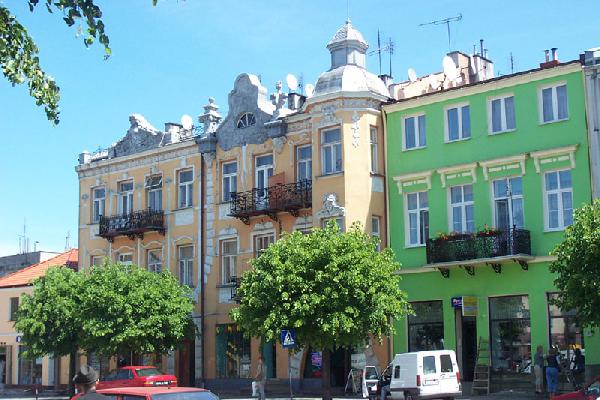 [14]
[14]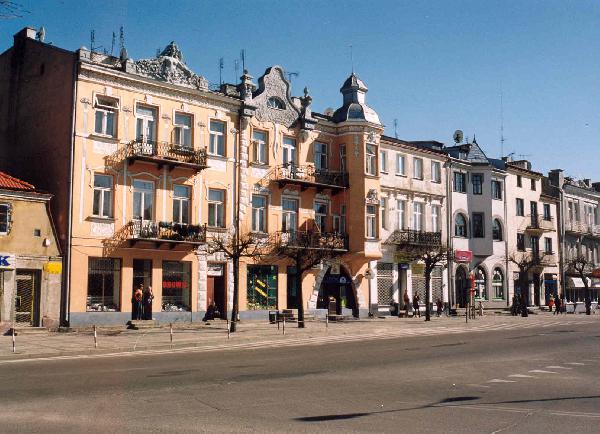 [15]
[15]
| Tenement houses' history goes back to the beginning of the XX century. They are a good example of art nouveau constructions. Situated in the city centre they are its jewel. The most noticeable of them all is the one located at 6 Stary Rynek St. It is a three- storey residential building whose elevation is worth our special attention. In its finial above the cornice there is a half naked figure of a woman supporting the plant decoration with her open arms. The next one, a two-storey building with a residential attic located at 7 1szego Maja St , redecorated not a long time ago, is a great pride of the city. It has a facade with asymmetrically placed breaks with wavy finials with plant decoration and a shell. Above the ground floor windows there is a plant decoration and above the first floor windows there are bands of flowers. On the side elevation there is a similar decoration above the windows and a gable of a wavy shape with some garlands. |
| A three- storey building with an attic situated at 4 Żeromskiego St. was built between 1900 and 1905. It is quite distinctive because of its divided pseudobreaks crowned with triangular gables in which there are female heads present. The elevation is decorated with dense floral decoration. |
| A pharmacy in Stary Rynek is a two- storey building with a mansard roof. It is famous because of the fact that it was the first pharmacy in Mława founded on the basis of an privilege granted by the Prussian king Fryderyk Wilhelm I in the year 1800. In 1805 the building was bought by a pharmacist Karol Jastrzębiec- Borowski. The building remained the property of this family until 1883. At present the building with the consent of the historical monuments' restorer of Mazovia Province has been redecorated. The elevation has, however, remained the same. |
Former granary, so called "Lelewelówka", 44 Warszawska St
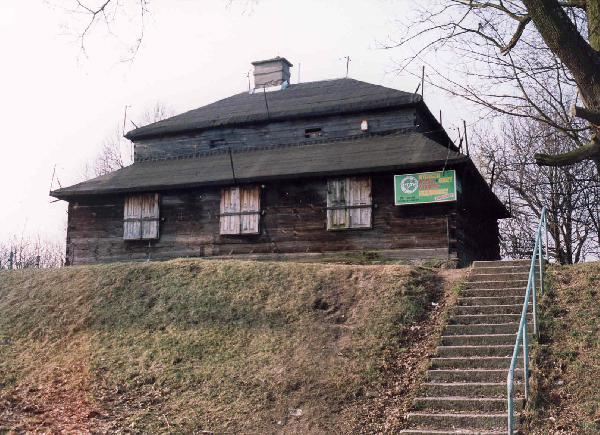 [16]
[16]
This construction which is situated opposite the exit of Browarna St., is one of few well- preserved wooden buildings. It is the only remnant of the starosty buildings. The later building was used as a granary. After that it was adapted to serve as a residence. As a part of a starosty complex and since 1876 the property of Lelewel family it was called "Lelewelówka". This traditional name is used nowadays, too. The building has a very interesting two- level straw roof and is a good example of wooden farm buildings. "Lelewelówka" was renovated between 1955 and 1957 but in the year 1977 the building was to a large extent destroyed in a fire. Thanks to the redecoration finished in1980, the building retained its original appearance.
Other worth seei Mława Land Friends Association's ng buildings
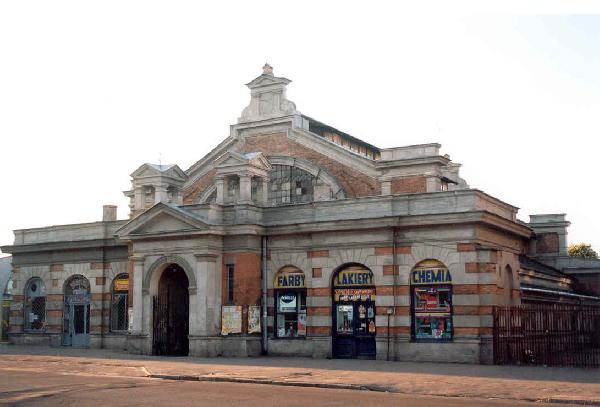 [17]
[17]
| A market building situated at 18 Żwirki St was founded at about 1905 as a one-level brick building, partly plastered. The main hall was covered with a glazed, wooden construction. |
| A post office located at 1 Reymonta St is a tenement house founded at the end of XIX century in a neorenaissance style with clearly visible French influences. It is a two- storey, rectangular building. |
| A rectangular, two- storey building of a police station situated at 2 Reymonta St was founded at the end of XIX century. It is built in a renaissance style with strong references to Italian Renaissance. |
Adres źródłowy: https://mlawa.pl/artykul/sightseeing-and-historical-monuments-mlawa